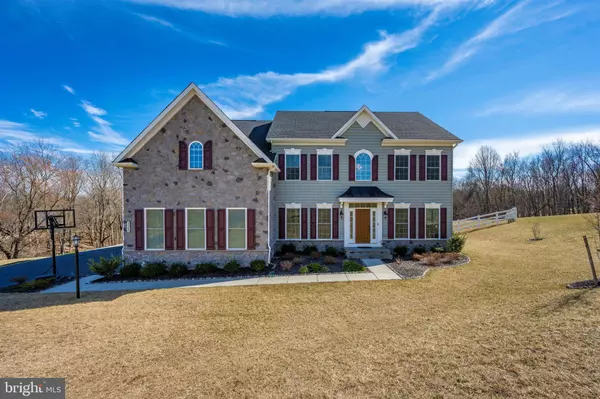For more information regarding the value of a property, please contact us for a free consultation.
3084 DESMOND PL Ijamsville, MD 21754
Want to know what your home might be worth? Contact us for a FREE valuation!

Our team is ready to help you sell your home for the highest possible price ASAP
Key Details
Sold Price $975,000
Property Type Single Family Home
Sub Type Detached
Listing Status Sold
Purchase Type For Sale
Square Footage 5,912 sqft
Price per Sqft $164
Subdivision Days Range
MLS Listing ID MDFR279102
Sold Date 05/11/21
Style Colonial
Bedrooms 4
Full Baths 4
Half Baths 1
HOA Fees $50/mo
HOA Y/N Y
Abv Grd Liv Area 4,412
Originating Board BRIGHT
Year Built 2017
Annual Tax Amount $9,313
Tax Year 2020
Lot Size 1.090 Acres
Acres 1.09
Property Description
Why wait 12-18 months for new construction when you can move right into this 4-year young home and start enjoying the good life NOW! This popular Remington Place II model by NV Homes is gorgeously appointed and located in the sought-after Days Range neighborhood in Ijamsville. Situated on a premium cul-de-sac lot and backing to a wooded conservation area, peace and privacy abound. Shows like a model with all the features you want in your next home. The spacious open white kitchen with large island offers lots of seating where your friends and family will gather while you prepare your favorite meals. Dine in either the light-filled breakfast room or alfresco on the inviting covered deck. The dramatic two-story family room features a stone surround gas fireplace and is accented with elegant architectural columns. The formal living and dining rooms, laundry center, powder room and ample office with French doors complete the main level. Ascend upstairs and overlook the family room from the airy catwalk and into the spacious owners retreat accented with trey ceiling and two walk-in closets that provide plenty of space for your wardrobe and shoe collection! Relax and unwind in the luxurious owners bath featuring large tiled shower with two shower heads, separate vanities, soaking tub and water closet. Three generous sized bedrooms, including a private en-suite full bath for bedroom 2 and hall bath complete the upper level. The lower level features the ultimate man-cave and is complete with a custom built-in wet bar with granite counter and upper and lower cabinets offering abundant space for beverages and drinkware. Pool/game table area and media area provide plenty of space for gathering and entertaining! Theres also a full bath, two large storage rooms and walk-up stairs to the backyard. Outside enjoy dinner on the covered deck and then relax and unwind in the hot tub with your favorite drink. The fully fenced backyard is great for pets and up to code for future pool. Super commuter location only 8 miles east of I-270 for direct access to DC. Dont miss your opportunity to purchase your dream home without the wait!
Location
State MD
County Frederick
Zoning RESIDENTIAL
Rooms
Other Rooms Living Room, Dining Room, Primary Bedroom, Bedroom 2, Bedroom 3, Bedroom 4, Kitchen, Family Room, Foyer, Breakfast Room, Office, Recreation Room, Storage Room, Primary Bathroom, Full Bath, Half Bath
Basement Daylight, Partial, Full, Heated, Improved, Interior Access, Shelving, Side Entrance, Walkout Stairs, Windows
Interior
Interior Features Bar, Breakfast Area, Butlers Pantry, Built-Ins, Carpet, Ceiling Fan(s), Chair Railings, Crown Moldings, Double/Dual Staircase, Family Room Off Kitchen, Floor Plan - Open, Formal/Separate Dining Room, Kitchen - Gourmet, Kitchen - Island, Pantry, Primary Bath(s), Recessed Lighting, Soaking Tub, Tub Shower, Walk-in Closet(s), Water Treat System, Wood Floors
Hot Water Natural Gas
Heating Forced Air
Cooling Central A/C, Ceiling Fan(s)
Flooring Hardwood, Carpet, Ceramic Tile
Fireplaces Number 1
Fireplaces Type Gas/Propane, Heatilator, Insert, Mantel(s), Stone
Equipment Cooktop, Dishwasher, Exhaust Fan, Oven - Wall, Range Hood, Refrigerator, Stainless Steel Appliances, Water Heater
Fireplace Y
Window Features Double Hung,Double Pane,Screens
Appliance Cooktop, Dishwasher, Exhaust Fan, Oven - Wall, Range Hood, Refrigerator, Stainless Steel Appliances, Water Heater
Heat Source Natural Gas
Laundry Main Floor
Exterior
Exterior Feature Deck(s), Roof
Parking Features Garage - Side Entry, Garage Door Opener, Inside Access
Garage Spaces 6.0
Fence Board, Rear, Wire
Utilities Available Cable TV, Under Ground
Water Access N
View Trees/Woods
Roof Type Architectural Shingle
Street Surface Black Top
Accessibility Other
Porch Deck(s), Roof
Road Frontage City/County
Attached Garage 2
Total Parking Spaces 6
Garage Y
Building
Lot Description Backs to Trees, Cul-de-sac, Landscaping, No Thru Street, Open, Premium, Private, Rear Yard, SideYard(s)
Story 3
Sewer On Site Septic
Water Well
Architectural Style Colonial
Level or Stories 3
Additional Building Above Grade, Below Grade
Structure Type 2 Story Ceilings,9'+ Ceilings,Dry Wall,High,Tray Ceilings
New Construction N
Schools
Elementary Schools Kemptown
Middle Schools Windsor Knolls
High Schools Urbana
School District Frederick County Public Schools
Others
Senior Community No
Tax ID 1109594236
Ownership Fee Simple
SqFt Source Assessor
Security Features Smoke Detector
Special Listing Condition Standard
Read Less

Bought with Brittany Reaver • Real Estate Teams, LLC



